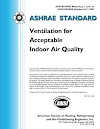Create Amazing Things
Just another great CAD software, fully compatible, super fast and flexible.
Your Familiar CAD
ZWCAD provides familiar Classic and Ribbon interfaces. With the similar CAD commands, you can use ZWCAD immediately without any re-learning cost.
Smart Voice Add annotation with voice record
Smart Mouse Trigger commands by mouse gesture
Smart Select Multi-filter for selection, select objects that match certain properties
Barcode & QR Code Convert text information as barcode or QR code and embed in the drawing
Faster And Faster
What will you feel about ZWCAD at first hand? FAST. Multi-core processing technology enables you to open, create and share drawings at a high speed. It’s fast and smooth, unprecedentedly.
Seamless Compatibility with DWG and other CAD files
The seamless .dwg compatibility enables you to open and continue your previous design work, and share your drawings with coworkers and clients, making the workflow more fluent. Open or save DWG/DXF drawings from ACAD. Import DGN files, exchange drawings with MicroStation ®.
Capable and Efficient Drafting
ZWCAD provides unique CAD features and innovation tools to help your daily drafting work much more effective.
3D Features
Modeling Create and modify 3D model with solid, surface and mesh modeling tools
Viewing View freely with 3D Orbit, and get offset or perspective view with camera target simulation
Visualizing Set visual style like wireframe, hidden and shade, get a photorealistic view with rendering
ZWCAD Architecture 2020
Amazing Structure Originated from Simple Design. ZWCAD Architecture is a professional CAD software for architects who want immediate productivity. It includes content libraries and tools designed specifically for architectural drawings, which enhance the workflow, automate tedious drafting task, reduce errors and increase efficiency.
Draw in 2D, Create in 3D
Draw your plans in 2D, switch views, and all of your components can be viewed in 3D. Rest assured that your 3D model remains consistent with your 2D plan and vice versa.
Directly create walls, doors and windows
Generate walls from single lines and grids. If you remove a door or window, the wall will mend itself automatically.
Add roof, dormers, and skylights with a few clicks
ZWCAD helps you achieve photorealistic rendering effect without having to pay extra money to buy a rendering plug-in.
Specified Architecture dimension and symbols
Dimension includes adding grid numbers, adding door/window liner dimension in batch. This also allows to add symbols like elevation, index symbol, detailed drawing symbol and compass.
ZWCAD Mechanical 2020
Simple Design for Sophisticated Outcomes. ZWCAD Mechanical for manufacturing provides abundant tools such as shaft generator, tolerance dimension, surface texture symbol, balloon and BOM and standards parts for mechanical 2D sheet drawing.
Power Dimension
Power Dimension makes dimensioning easier with abbreviated dialog boxes that control and expand only the variables that are relevant to manufacturing, as well as integrate tolerance and fit list information.
Detect dimension overlap and determine suitable distance
Overlapping dimensions can be automatically spaced apart appropriately. It determines the suitable distance from the object being dimensioned, making the linear dimensions look neat and clear.
Quickly design by using mechanical symbols
Mechanical symbols, include surface texture symbols, datum identifiers and targets, taper, center hole and weld symbols greatly save your time and improve your design accuracy.
Mechanical Parts and Generator, Extended Drawing Tools for Manufacturing, …







0 Comments